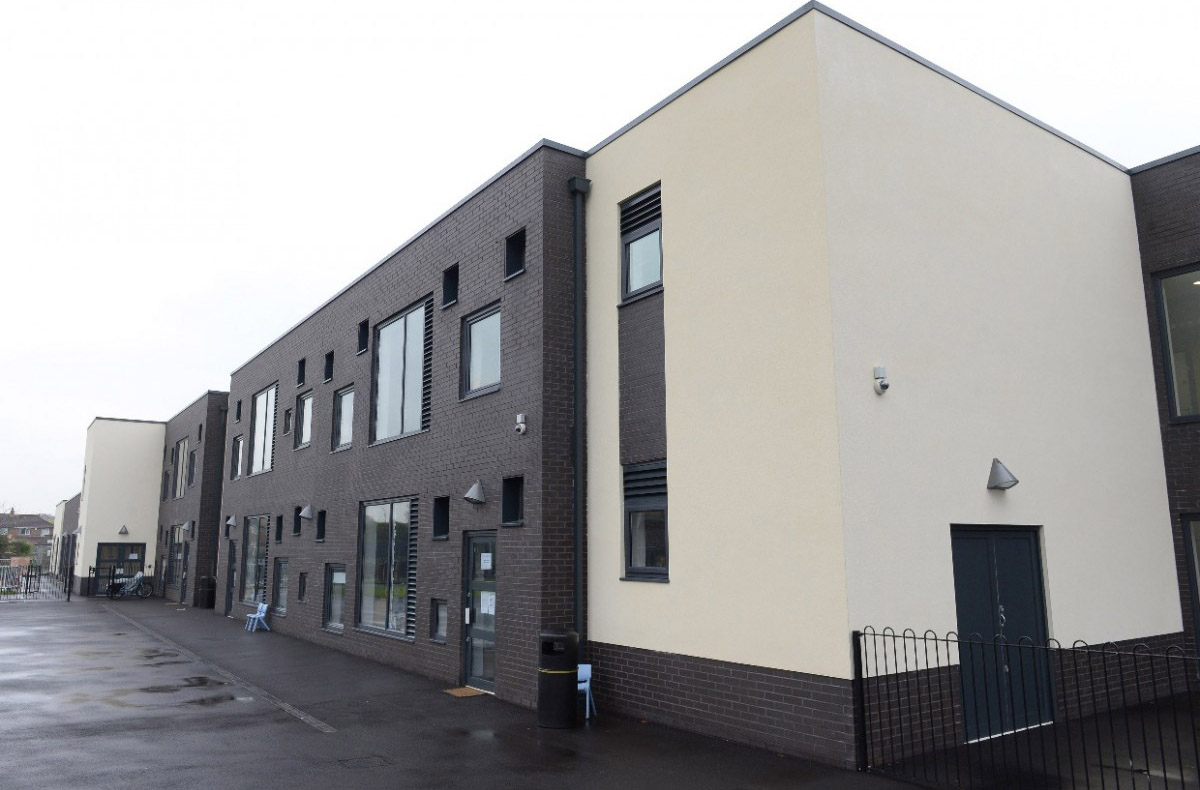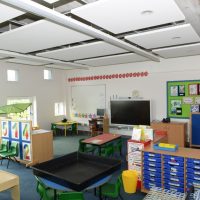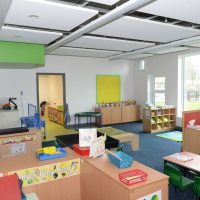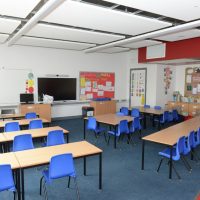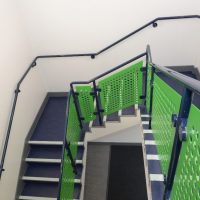Build cost: £3.1M
Client: Acre Hall Primary School
Location: Urmston, Manchester
Type of works: Construction of a new two storey teaching block, along with a single storey SEN block and associated external works.
Total Construction Weeks to Completion: 55
Completion date: 17th May 2016
The works comprised the complete design and construction of a new two storey teaching block, along with a single storey SEN block, refurbishment of the existing dining hall and landscaping of the surrounding area. On completion of the new build, the existing school was demolished.
The two storey teaching block comprises a steel framed structure with a metsec framing system to all external walls. The external façade consists of brickwork and a sto render system.
The adjoining SEN block comprises a brick/block cavity wall construction with a flat roof.
Elements involved to carry out the project:
- Complete design works using BIM software including preparing all drawings and other necessary documents required to complete the works
- Working in conjunction with the JCT Design & Build Contract (DB) 2011
- Construction Phase Health & Safety Plan incorporating a fire strategy plan.
- Liaising with the head personnel of the school with regards working close to live areas while undertaking the construction & refurbishment works.
- Groundworks, including but not limited to; excavation, site levelling, concrete foundations & slab (fully reinforced & insulated)
- Structural steel framing
- Specialist built up roofing
- Metsec frame system to all external walls, with 2 different external type facades to different areas (brickwork & sto render system)
- Design, manufacture and installation of aluminium windows, doors & brise soleil.
- Precast concrete floor structure to 1st Floor
- Fully designed mechanical & electrical works to comply with SBEN calculations including underfloor heating
- Ventilation system by Breathing Buildings
- New precast concrete staircases
- Disabled platform lift installation
- Acoustic partitioning (fire rated)
- Blockwork partitioning (fire rated)
- Internal finishes to ceilings, floors & walls to a high specification
- High specification wash room cubicles, IPS systems & vanity units
- External hard & soft landscaping
- Demolition of the existing school building








